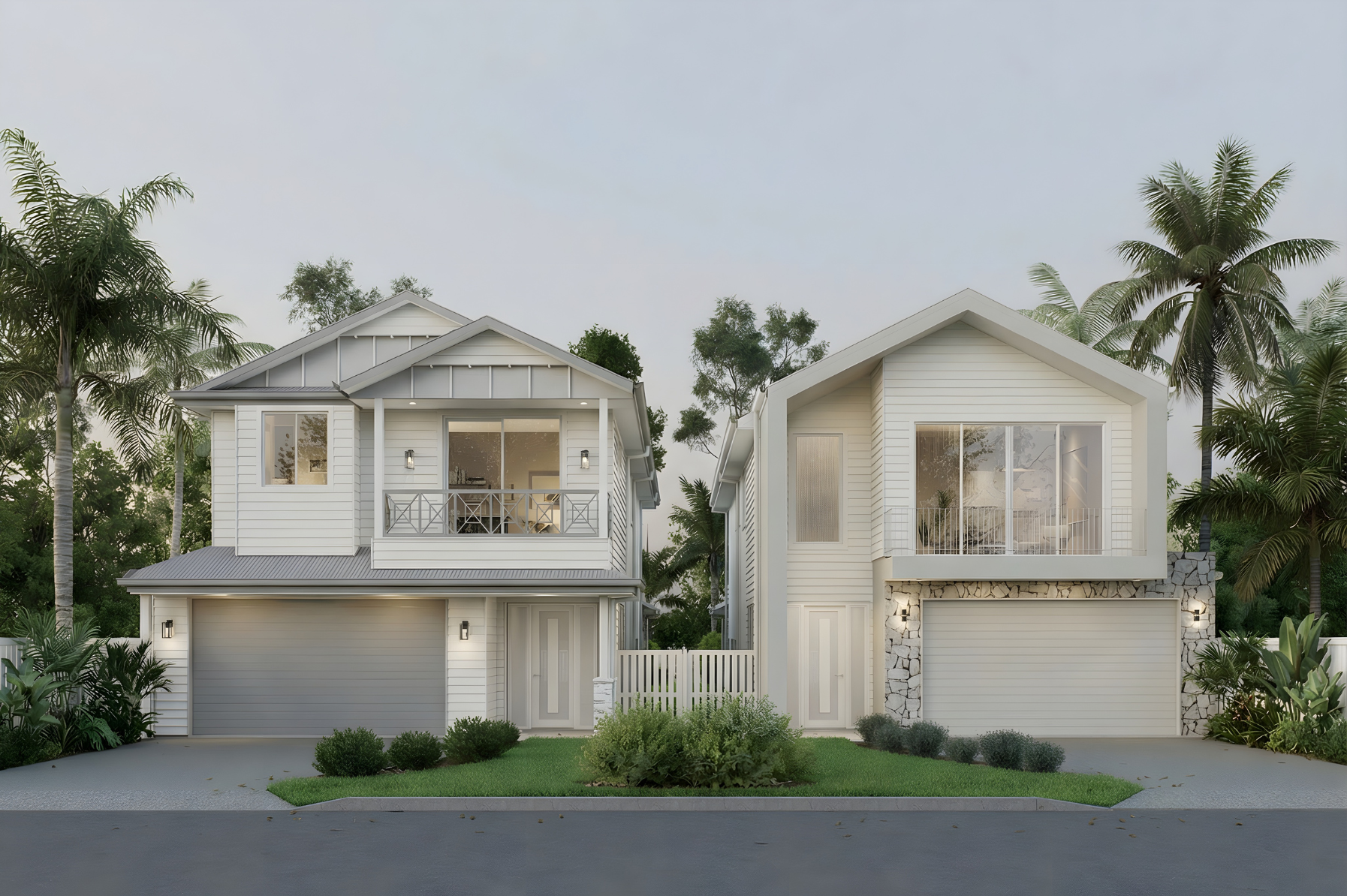At Realex Design, we believe great design starts with a personal connection. As a small, dedicated team, we take a hands-on approach to every project - listening carefully, designing thoughtfully, and tailoring each solution to suit your unique needs. Whether it’s a new custom home, a renovation, or a multi-dwelling development, we’re here to simplify the process and deliver practical, creative outcomes that reflect your vision.
Renovations
Smart, Thoughtful Transformations
Whether you’re making room for a growing family or giving your home a fresh new lease on life, we create renovation solutions that are both inventive and practical. From extensions and internal reconfigurations to raise-and-build-under projects, we treat every renovation as an opportunity to enhance function, flow, and liveability - while respecting the elements of your home that already work beautifully. To ensure precision from the start, we use state-of-the-art LiDAR scanning technology to capture your existing home with unparalleled accuracy. Reducing construction risks, minimising variations, and saving both time and money once onsite. Throughout your project, we aim to make the process easier, more transparent, and fully tailored to your journey, helping you move confidently from concept to completion.
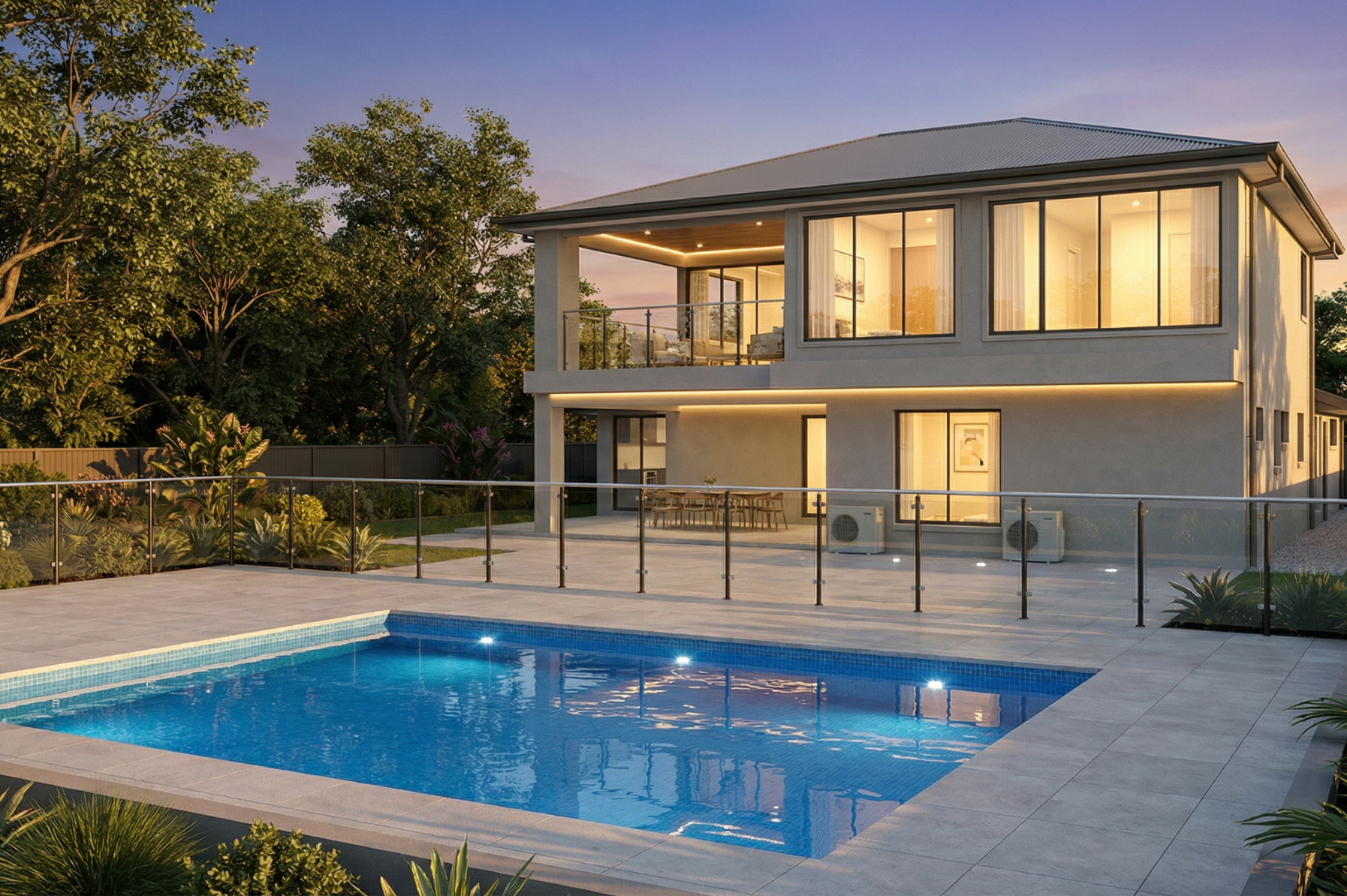
Custom Homes
Tailored to Suit You - Not the Other Way Around
Every family is unique, and your home should be too. Our custom home designs aren’t off-the-shelf - they’re crafted in close collaboration with you, shaped around your lifestyle, needs, and aspirations. As a bespoke design studio, we keep the process personal and hands-on, guiding you every step of the way to ensure your vision becomes a home that truly feels yours. We’re here to make designing your dream home seamless, transparent, and tailored to you - so you can move forward with clarity and confidence.
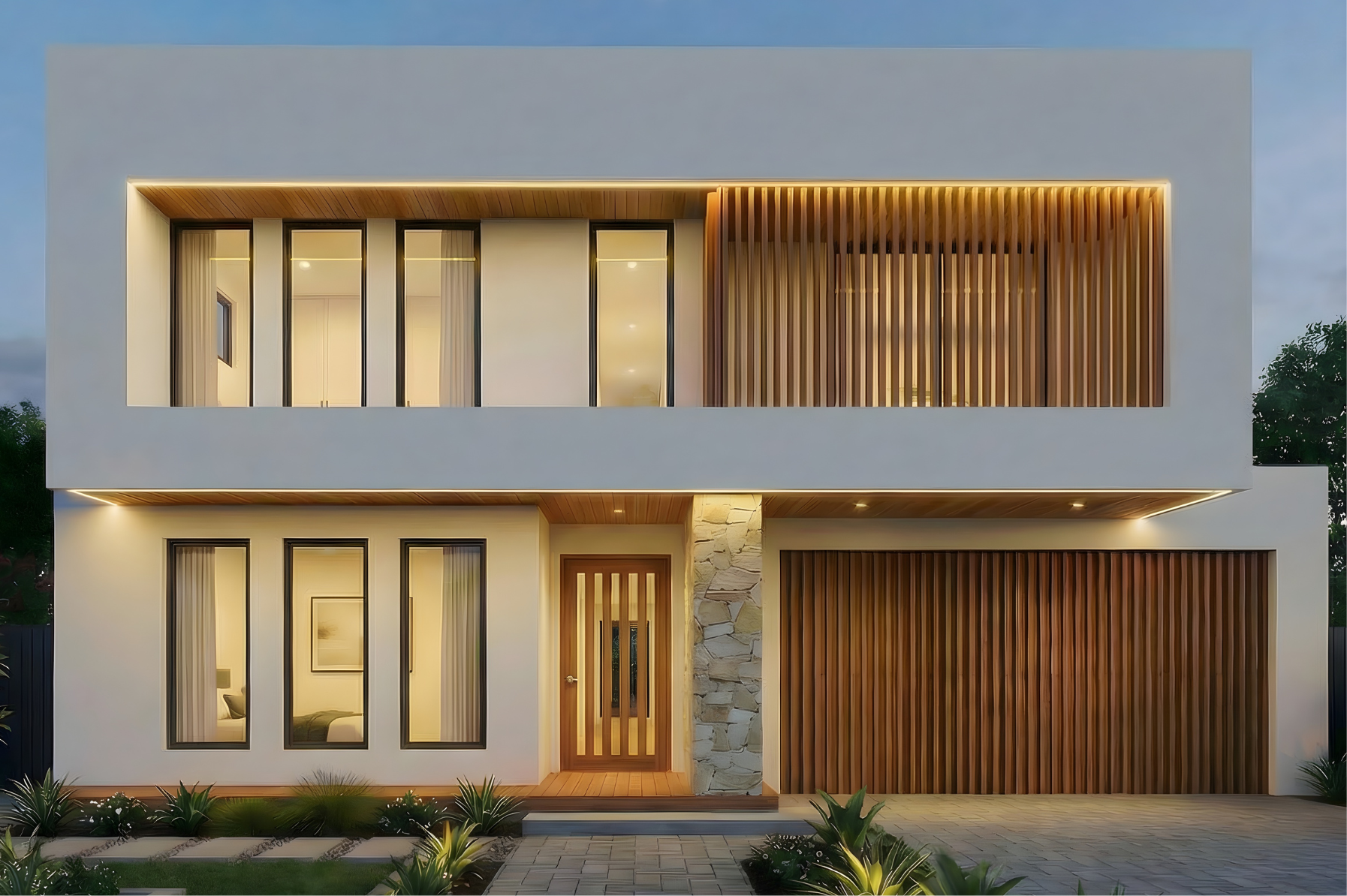
Interior Design
A Curated Design Selection Experience
Looking for a truly unique home with refined selections? Our interior design service is curated to turn decision-making into an enjoyable, guided experience. You’ll meet with a dedicated interior design specialist in our aligned partner’s purpose-designed meeting space. Here we explore finishes, fixtures, and materials together in a calm, curated environment. Every selection is thoughtfully considered, professionally documented, and seamlessly integrated into your overall design - giving you confidence that your home’s detailed selections will feel cohesive, personal, and beautifully resolved long before construction begins.
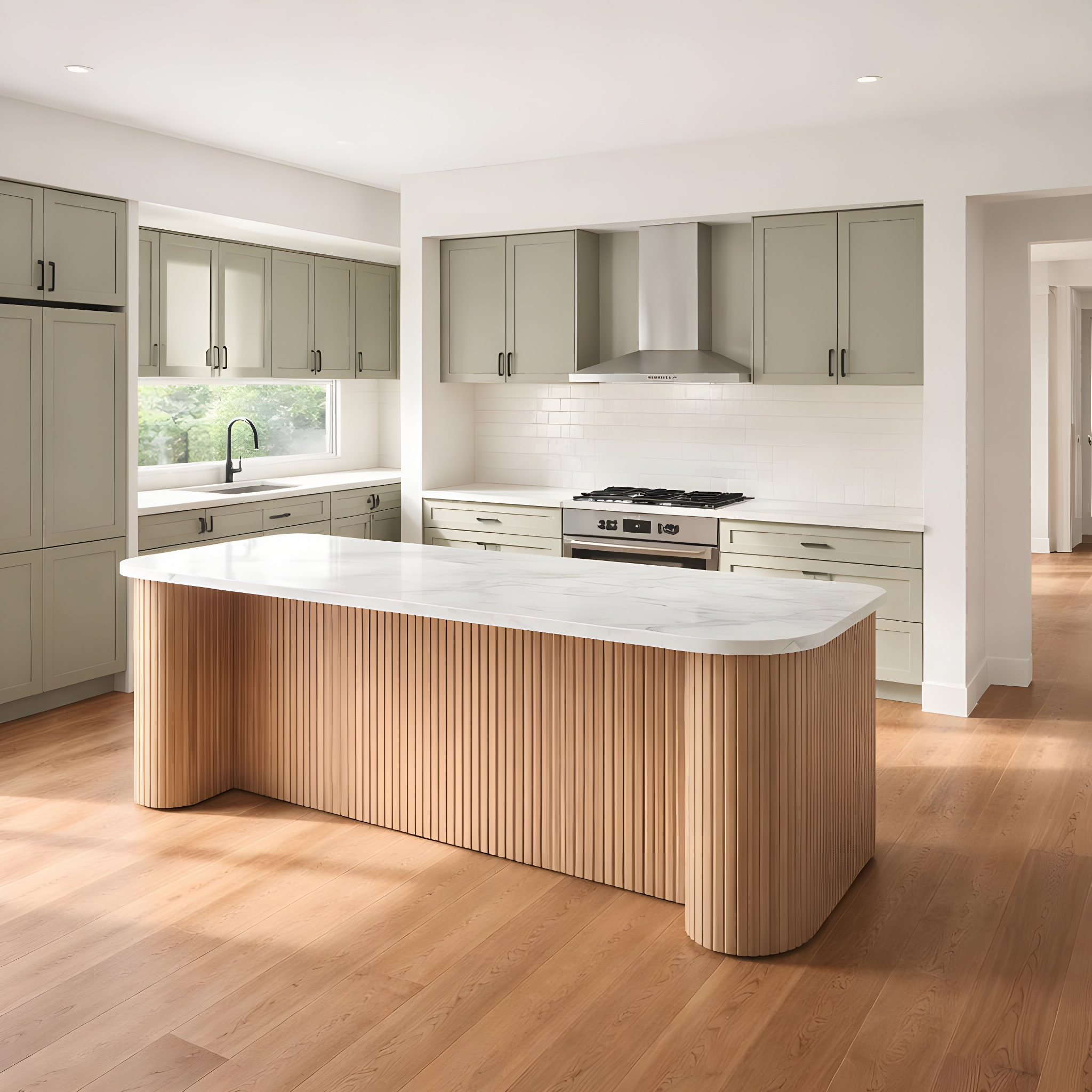
Project Coordination
Taking the Stress Out of Pre-Construction
From soil tests to energy assessments, surveys, engineering and approvals - we help coordinate all the moving parts that happen before construction begins. Our goal is to make the process easier for you by handling the details behind the scenes while keeping you in the loop. As a small team, we’re quick to respond and easy to reach - offering a more personal, hands-on approach to every project.
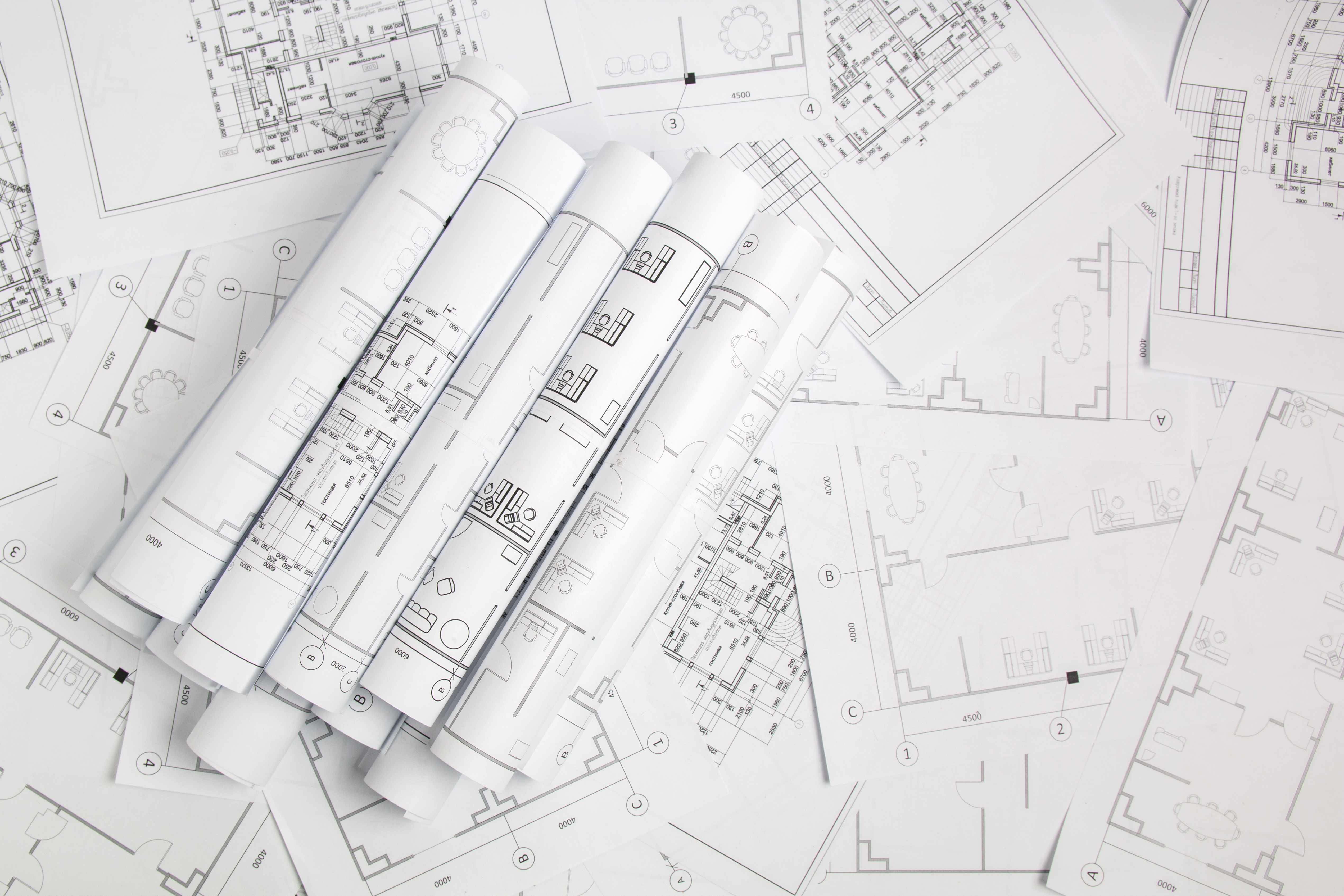
Discovery Package
Early Clarity for Your Renovation
Unsure what council will approve for your renovation? Our Discovery Package gives you early, professional guidance from an aligned certifier to assess approval pathways and the likelihood of success for works outside standard council requirements. We review your vision, prepare a high-level site plan, and obtain clear feasibility feedback - helping you avoid costly redesigns and delays to your project.
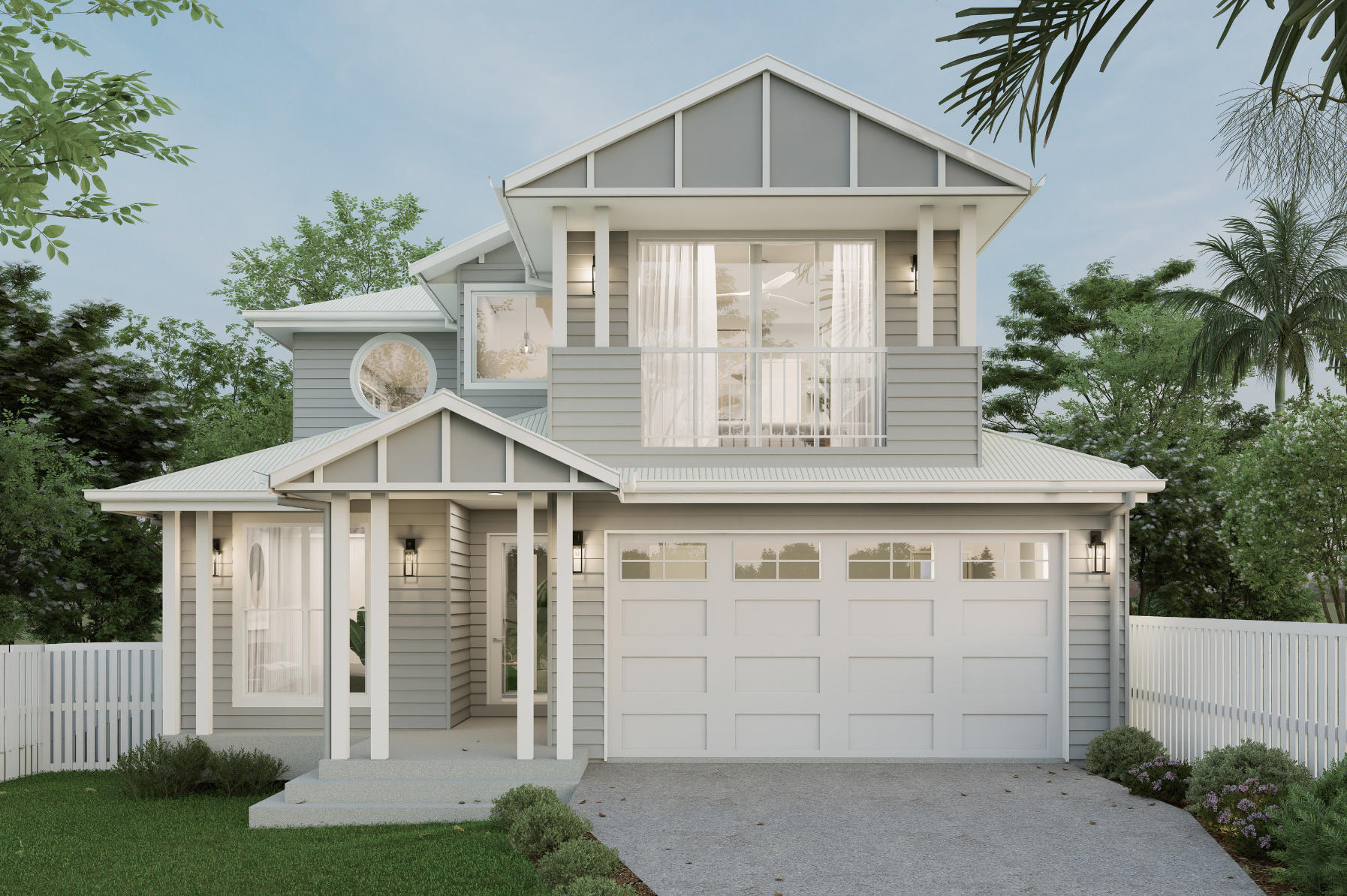
Project Estimating
Confidence at Every Stage of Your Design Journey
Our project estimating service gives you clarity and confidence at every stage of your design journey. Start with a preliminary budget to confirm your vision is on track and avoid costly surprises before committing further. As your project develops, a detailed cost plan provides a detailed breakdown and Bill of Quantities (BOQ), helping you accurately assess builder quotes, compare apples with apples, and reduce builder estimating workload - often saving thousands. We also offer complimentary guidance using approximate square-metre rates to kickstart the conversation, though nothing replaces the precision and assurance of a full estimating report prepared by our specialist partner.
