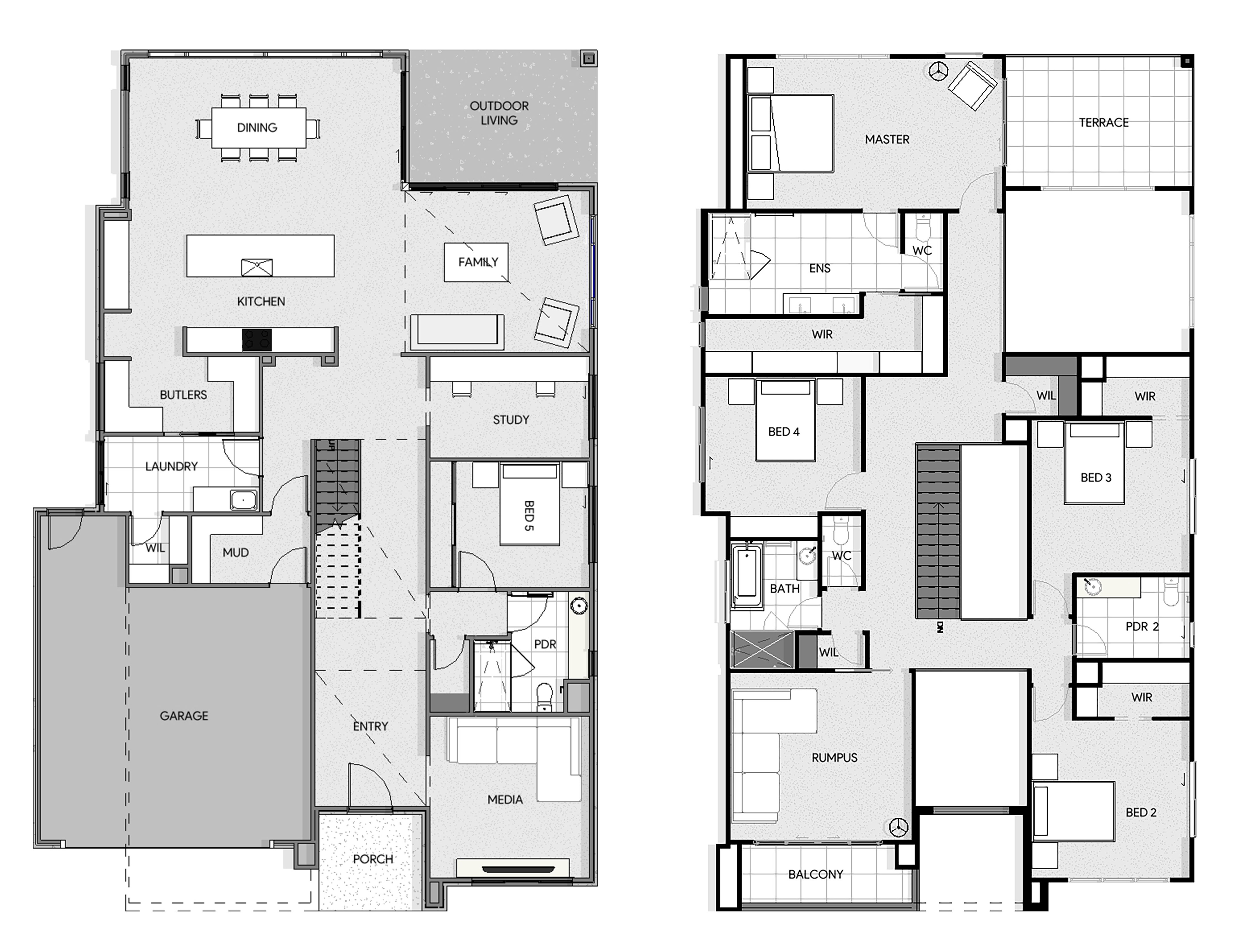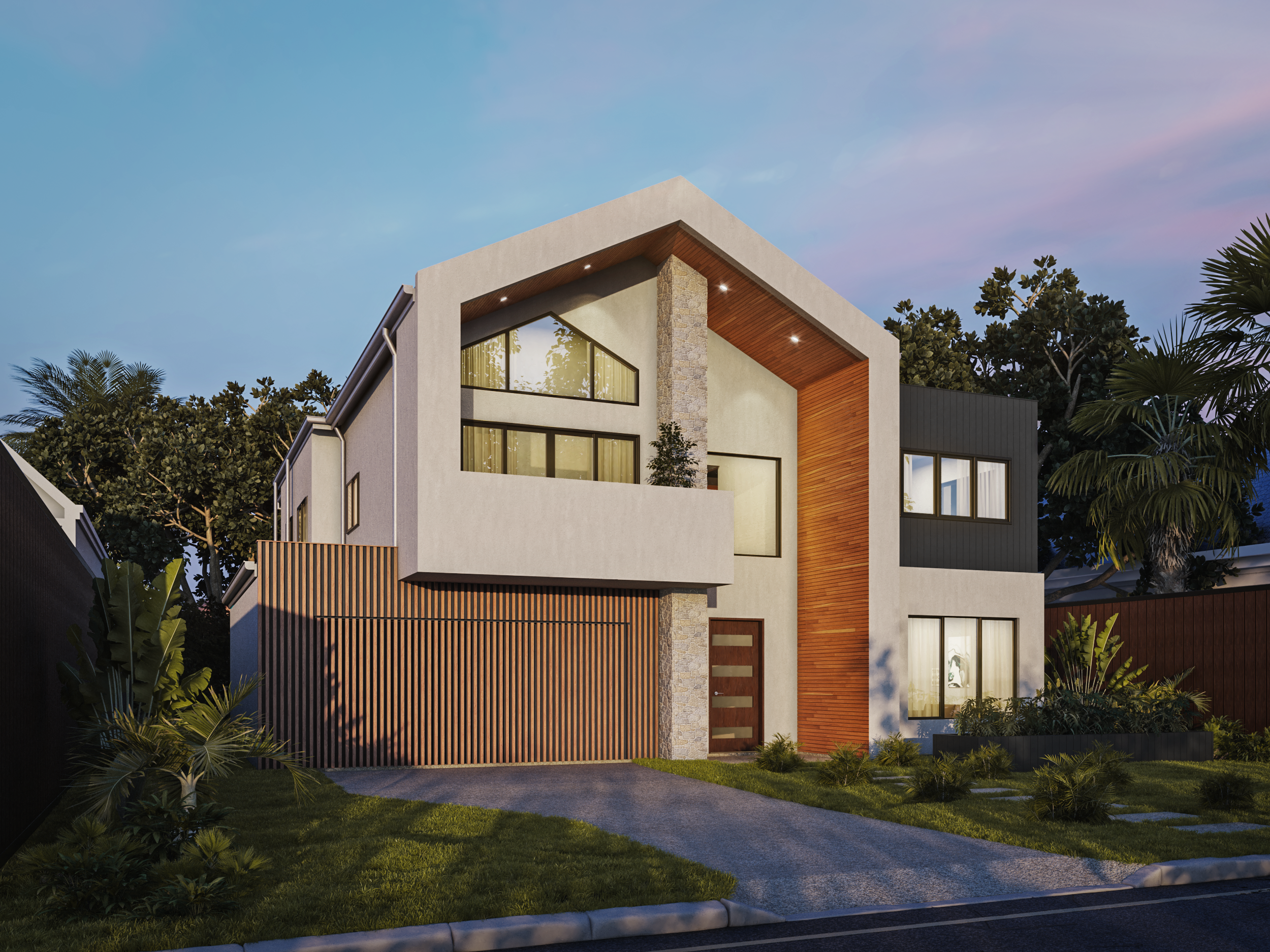


Modern Living with Timeless Appeal
Designed with modern families in mind, the Oslo combines style, space, and smart functionality into a versatile floorplan that works on a wide range of block sizes. With five generous bedrooms, multiple living areas, and seamless indoor-outdoor flow, the Oslo offers room for everyone to relax, work, and entertain.
The heart of the home is a well-appointed open-plan kitchen, living, and dining area that connects effortlessly to the outdoor alfresco — perfect for Queensland’s laid-back lifestyle. A private master suite with walk-in robe and ensuite creates the ideal retreat, while a separate lounge or media room adds flexibility for growing families.
Whether you're building your forever home or starting fresh, the Oslo is a design that adapts with you.
5 ![]() 2
2 ![]() 2
2 ![]() 2
2 ![]()

Realex Design - Oslo we have available for construction with HG Built. This stunning example features a flush finish batten garage door, stacked stone feature pier, feature cladding to the balcony awning and a breathtaking internal void with dry stacked stone to both floors surrounding a fireplace.
