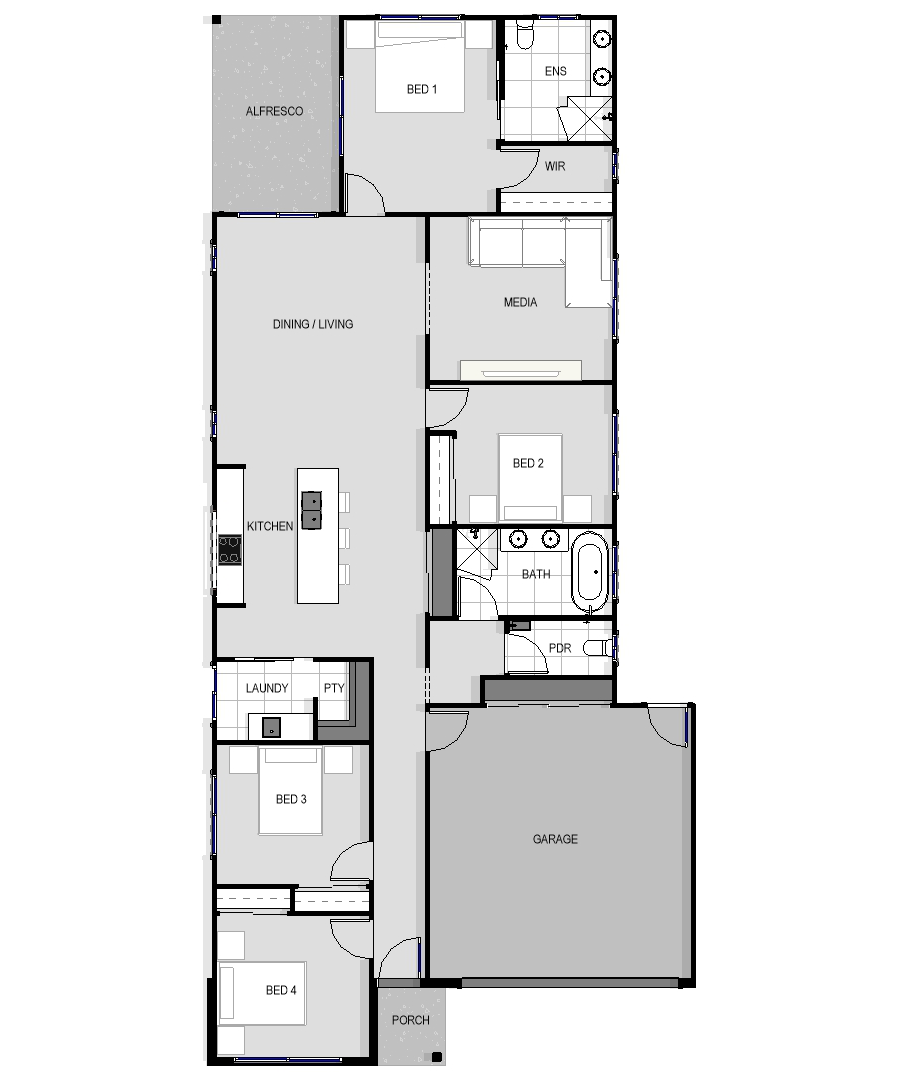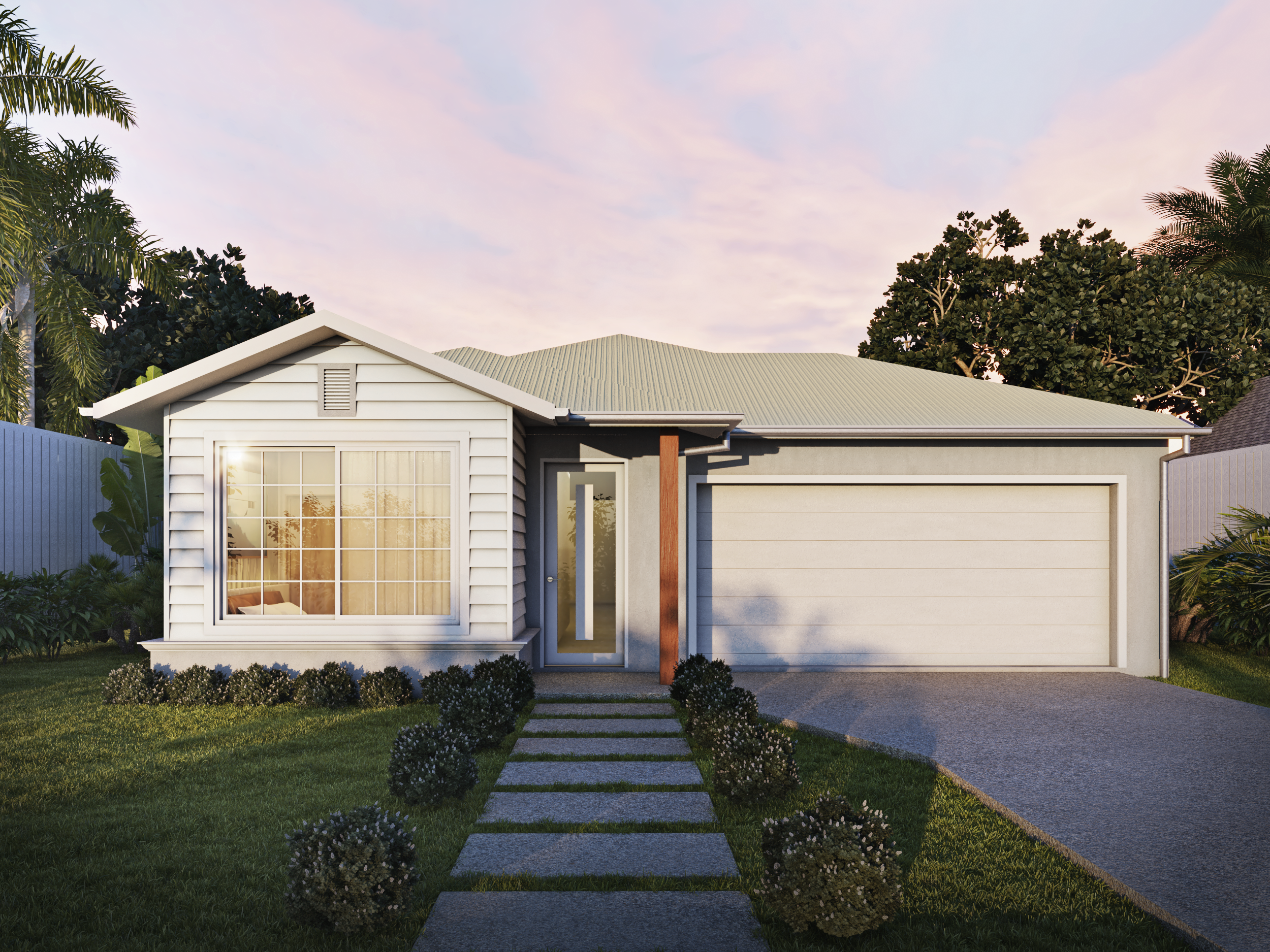


Where Practical Living Meets Contemporary Comfort
The Alexis is a smart, stylish design that balances functionality and flexibility for the modern Australian family. With clearly defined living zones, four spacious bedrooms, and an open-plan layout that connects seamlessly to the alfresco, this home is made for relaxed day-to-day living and effortless entertaining.
Whether you're building on a compact block or looking for a design that maximises both space and flow, the Alexis delivers comfort, convenience, and a layout that just makes sense. From the private master suite at the rear to the central kitchen hub, every detail has been considered to suit today’s lifestyle.
Looking to customise? The Alexis can be tailored to suit your unique needs, with optional upgrades and layout tweaks available.
4 ![]() 2
2 ![]() 2
2 ![]() 2
2 ![]()
